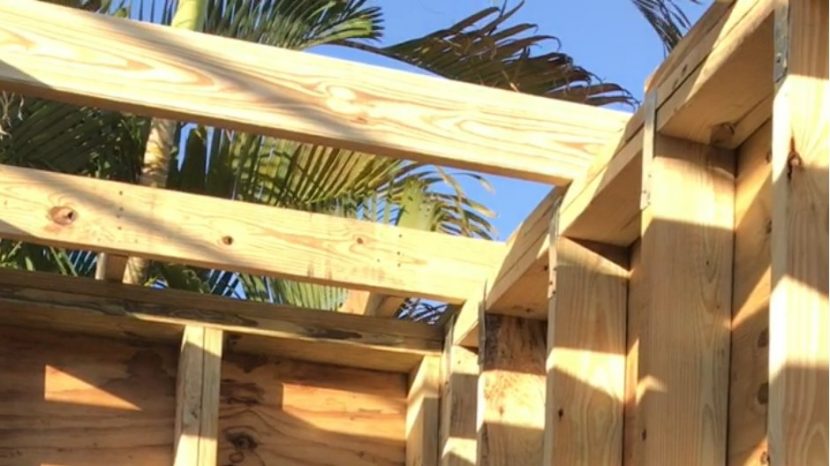A Wood frame shed with a 6”concrete slab 13” footer built in 2×6’s Pressure Treated wood framing and 5/8” pressure treated plywood, stuccoed exterior with impact windows and doors and a pitched flat roof.
We built this in 6 days including forming out and pouring the concrete! And it rained 2 days of the 6 days we worked on it.
We don’t mess around !!
The stucco was another day of work.
Then we painted it after the stucco set.
If you are looking for more space for storage? We are the ones to call .
We strive for excellence in everything we do !!
Call now for a free consultation.
See our video, click here.

